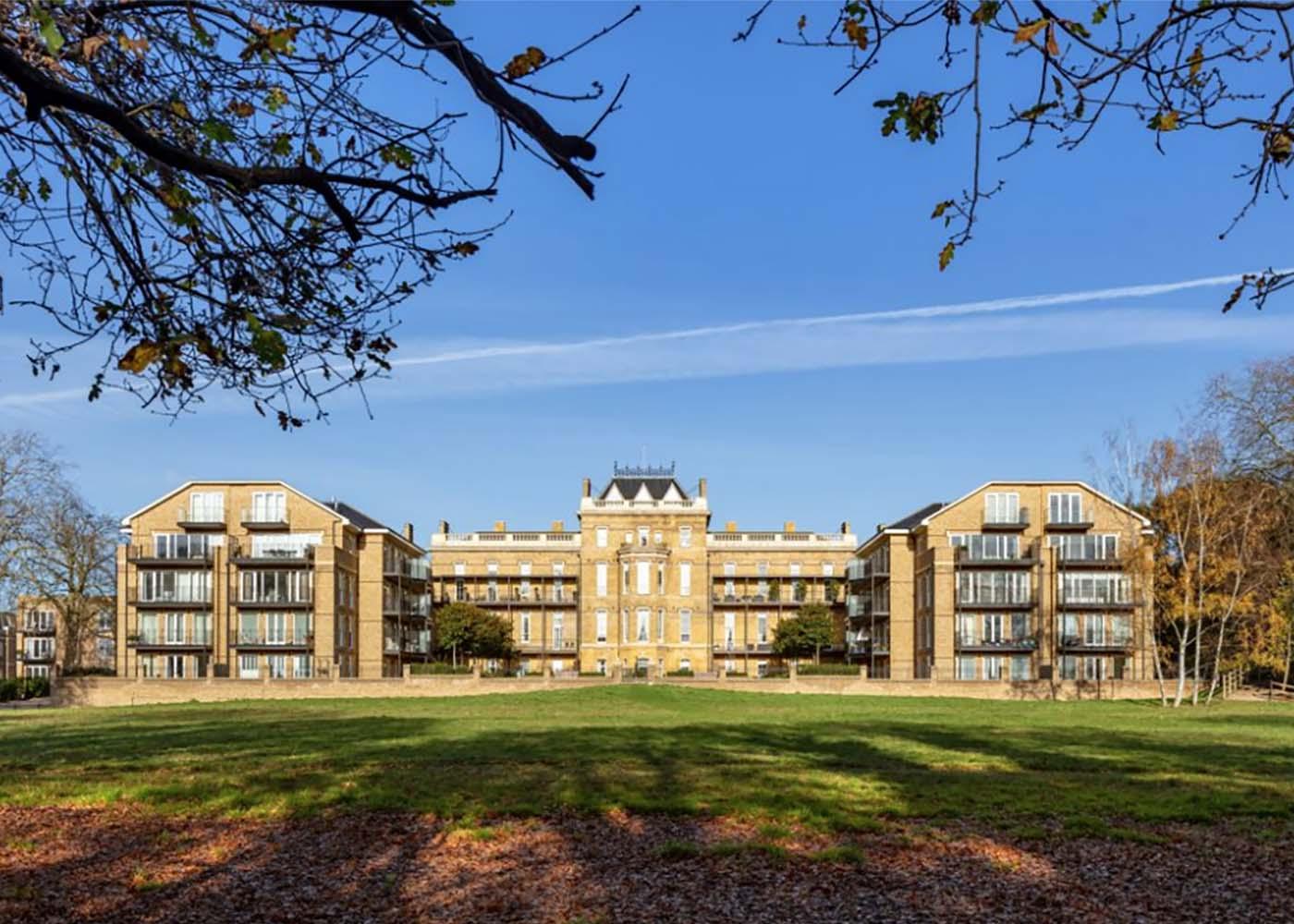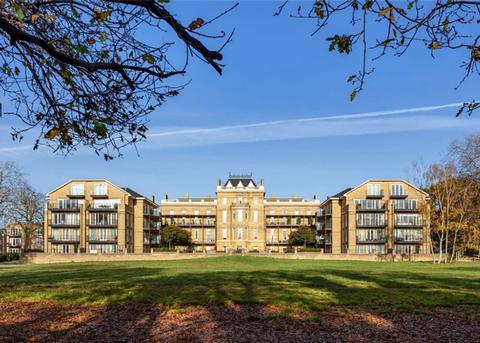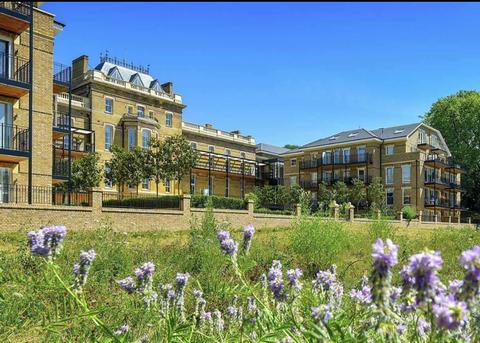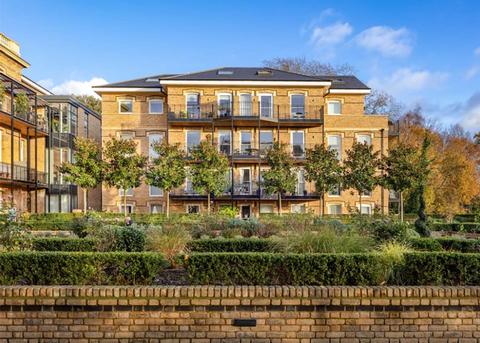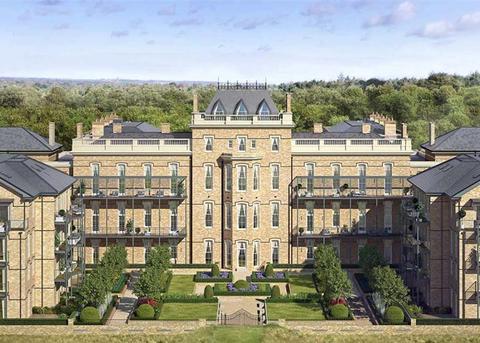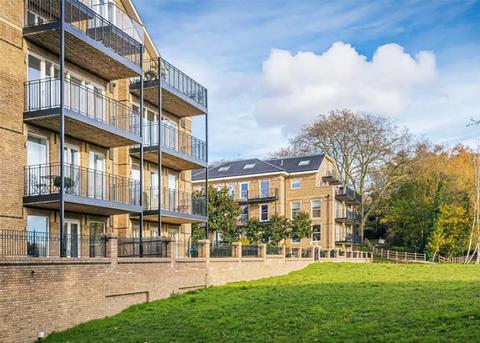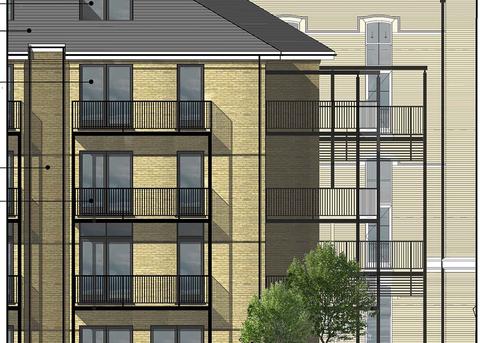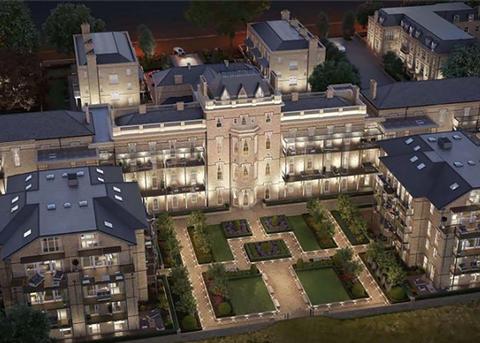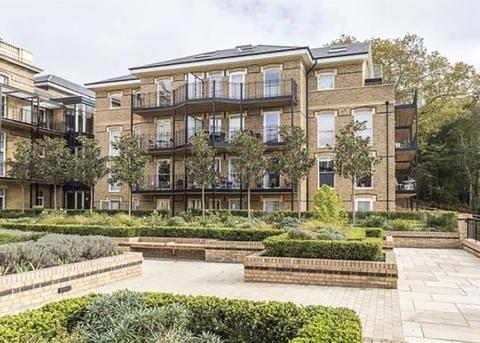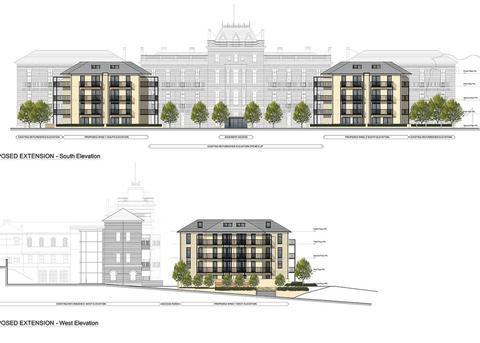AMH WHP Phase II - Extension
Further to our detailed design and delivery of the signature phase of Berkeley Homes (Urban Renaissance) Ltd’s Wimbledon Hill Park redevelopment, the approved scheme for the next phase of large detached executive homes had to be reassessed. These failed to match the needs of the local market and, as approved, isolated the landmark hospital conversion from the wider landscape of the site’s protected parkland. Through our reappraisal, we developed the preferred apartment scheme, taking it through a consultation and local authority design review process to achieve a successful planning permission. The scheme reconfigured the sitewide access and parking strategy to shift the basement parking from the front to the rear of the site. We created 30 new apartments arranged in two contemporary mirrored ‘wings’ to the former hospital conversion. Together with the fully refurbished rear elevation of the hospital, these new apartment buildings enclose a three sided courtyard which opens out to the wider parkland setting. This is balanced by the formal layout and structured planting to this private podium garden, above the secure underground parking. We progressed the scheme through the developed design and saw the project through to completion.
Client
Berkeley Homes (Urban Renaissance) Ltd
Value
Approx. £6 million
Completion
Planning 2014/Completion 2016
Services
Full design from feasibility schemes though to planning approval and then picking up the role of executive architect for final construction and completion of the scheme
Location
South west London
